RESOURCES

Easton, Maryland Waterfront Real Estate
CASA MARENGO
8573 Marengo Farm Road Easton, Maryland 21601
CASA MARENGO
Miles River estate at the end of Marengo Farm Road, boasts 270 degrees of waterfront with a dramatic sunrise and amazing sunsets, this offering provides numerous opportunities to enjoy life on the Shore.
The property is located 8 miles to Easton and less than 2 miles to St. Michaels by water. Providing an unparalleled presence as Hunting Creek joins with the Miles River, this point of land has deep water and protection on the lee shore for the yachting enthusiasts.
Additional highlights include a 2-acre tidal pond that attracts a host of waterfowl and wildlife, over 2,600 feet of riprap-protected shoreline, a sandy beach, a tennis court located 50 feet from the water’s edge, a pool, a caretaker cottage, and a primary residence with an irreplaceable footprint. Located entirely within the buffer, the residence was originally constructed in 1980 with renovations in 1989. The international architecture with an open floor plan provides an inviting atmosphere for entertaining with three guest rooms and two primary suites.
A billiards room, screened porch, two-bedroom caretaker cottage, and four-car garage offer a wonderful opportunity to update existing improvements. The footprint of this house and improvements are within the buffer and irreplaceable by today's zoning standards.
SOLD for $3,400,000
Deed Reference: Liber 672, Folio 212
Tax Map 23, Parcel 89, Lot 4A

GALLERY
 |  |  |  | 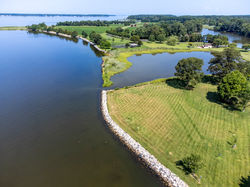 |
|---|---|---|---|---|
 |  |  |  |  |
 |  |  |  |  |
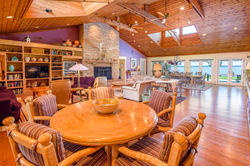 |  |  |  | 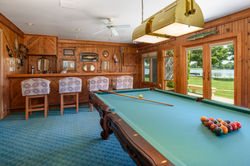 |
 |  |  |  |  |
 |  |  |  |  |
 |  | 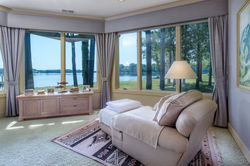 | 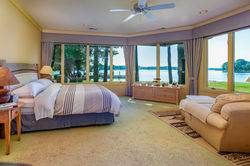 |  |
 |  |  |  |  |
 | 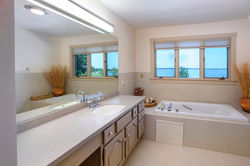 |  |  |  |
 |  |  |  |  |
 |  |  |  |  |
 |  |  |  |  |
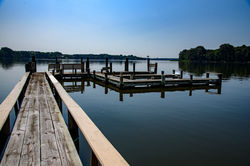 |  |  |  |  |
 |  |  |  |  |
 |  |  |  |
Featured in the Talbot Spy
Design with Jenn Martella: La Mia Casa e La Tua Casa Marengo
August 31, 2022 by Jennifer Martella
When I saw the aerial close-up of this 24 acre* property reaching out to the surrounding water of Hunting Creek and the Miles River, I was smitten. The house is sited very close to the tip of the point of its private peninsula, with panoramic views of the water and wooded shoreline with other houses discreetly hidden from view. When I drove between two brick piers with letters proclaiming “Marengo,” I remembered my research for another historic property, Jena, named for another of Napoleon’s battles. The original Marengo was a Victorian Gothic structure built for Jacob Gibson, an admirer of Napoleon. Sadly, only the brick pillars are all that remain of the estate for it was razed in 1979. Gibson christened his house to honor Napoleon’s victory over the Austrians in Marengo, Italy. That night, to celebrate his victory, legend has it that Napoleon dined on a new chicken dish prepared by his camp chef that became known as “Chicken Marengo.”
My approach by car passed several large estates and fields until the road ended at this property’s driveway that followed the top of the rip rapped shoreline facing Hunting Creek. Soon a sandy beach came into view and I arrived at the motor court framed by the house and a building housing the caretaker cottage and four-car garage. I first walked around the house and marveled at the privacy and views directly opposite the tip of the peninsula to an undeveloped small island and in the far distance across the Miles River landmarks of St. Michaels Harbor were visible. The house was built in 1980 in an eclectic mix of styles, the predominant being Mediterranean, with an exterior cladding of simulated stucco. The front door is located on the short side of the rectangular shaped house articulated with porches, hipped roofs, hipped dormers, a clerestory and trellises. The dominant feature of the front elevation is the two-story tower with a wall of glass to showcase the curved stair within.
I expected to see a Mediterranean interior but I was very pleasantly surprised to see the foyer’ side wooden rustic table, a lamp’s tripod iron base with a weathered copper lampshade against a background of warm lilac that introduced the sophisticated rustic lodge design scheme. The foyer opened up to a wide and long hall furnished with a carved wood bench below a large painting featuring Native Americans in an outdoor scene. One of my grandfather’s grandmothers was a full blooded Cherokee and I like to think my DNA led me to admiration for their basketry that I own and the rugs and pottery of the Acoma Pueblo in New Mexico. I am fortunate to own several older Acoma pieces that once belonged to my late uncle and I was delighted to see one of the photographs on the wall were of the Acoma pueblos.
The foyer ends at the spacious living-dining room that spans the width of the house with a sloped ceiling of stained wood with timber rafters piercing the dormers on the side walls. The end wall has a wide stone chimney that rises to the underside of the ceiling and built-in millwork at one side, including one shelf of exquisite Acoma pottery that I coveted. The room is a perfect spot for relaxing by the fire and the round table and chairs at one corner of the room is perfect for puzzles or board games. Opposite the sitting area is the dining area grounded by a large rug and a pub table that could be extended for family celebrations.
The dining room’s side wall is infilled with four pairs of sliding doors to the pool terrace with views across the expanse of water to St. Michaels’ harbor on the far horizon. On the other side of the room are two pairs of French doors leading from the sitting area to a room furnished as a billiard room with a full bar. This room would also make a wonderful conservatory and the stained glass free-standing panels in front of some windows are a clever way to filter sunlight without admitting the glare from the sun.
The kitchen is connected to the dining room by a partial height wall below upper cabinets with glass fronts on both sides. The “U” shape works well and the table and chairs beneath the double window offers a great spot for breakfast or a quick meal. Opposite the foyer hall from the kitchen are a large full bath and guest bedrooms accessed by a hall off the sitting room.
The cased openings at the rear of the great room lead to a hall to the service areas on one side of laundry, powder room and a mini-kitchen for the three-season room with direct access to the pool area. I would be tempted to convert the three-season room to a screened porch and resize the panels for less vertical framing to maximize the water views. Across the hall is my favorite room, the den, with a coffered ceiling inset with stained rafters and wood decking. The neutral color scheme, cream colored leather sectional sofas grouped around the fireplace and TV mounted on an angled wall for comfortable viewing beckon one to take a break from work at the table under the window.
Steps at the end of the hall with sunlight from the clerestory above lead to two primary suites at the end of the house. Both identical bedrooms have corner exterior walls that are chamfered. The chamfered walls meeting the side walls with tall windows gives the effect of a huge bay window opening the rooms to the landscape and water. The suite facing Hunting Creek has a bathtub in its bath and the suite facing the Miles River has a spa shower. The latter suite’s chamfered corner has a pair of French doors leading to a deck and I thought how lucky the Owners are to have an unobstructed view of the July 4th Fireworks!
Another of my “Thou Shalt Not…” Architectural Ten Commandments are circular stairs so I was relieved that the wide stair that curves up to the guest suite on the second floor was actually quite comfortable for climbing. The suite has great bird’s eye views of the Miles River and since it is so far from both the guest rooms and the primary bedrooms, one has total privacy.
Rare opportunity to own a 9.4 acre estate on the Miles River with panoramic views plus two* other waterfront parcels (one 9.4 acres and another 6 acres) for development. Casa Marengo’s amenities, other than the killer views, peace and privacy are a pool and terrace with a retractable awning for shade, deep water dock, riprapped shoreline, sandy beach, tennis court and a tidal pond. Mamma Mia!
*The current offering is for residential parcel 4a, approximately 9.4 acres
reach out



Quick Contact
Easton, Maryland natives, Coard and Schuyler Benson are experts in Eastern Shore real estate



